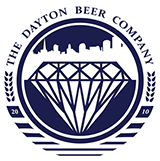The Overlook
Seats | 75-150 Guests
Located on the second floor of the brewery, The Overlook has an open floorplan with private men's and women's restrooms and a catering preparation space. Exposed 12' ceilings with contemporary dimmable chandeliers and auxiliary lighting add to the industrial feel of the room. A garage door with a wrought iron railing and windows allows for natural light and airflow.

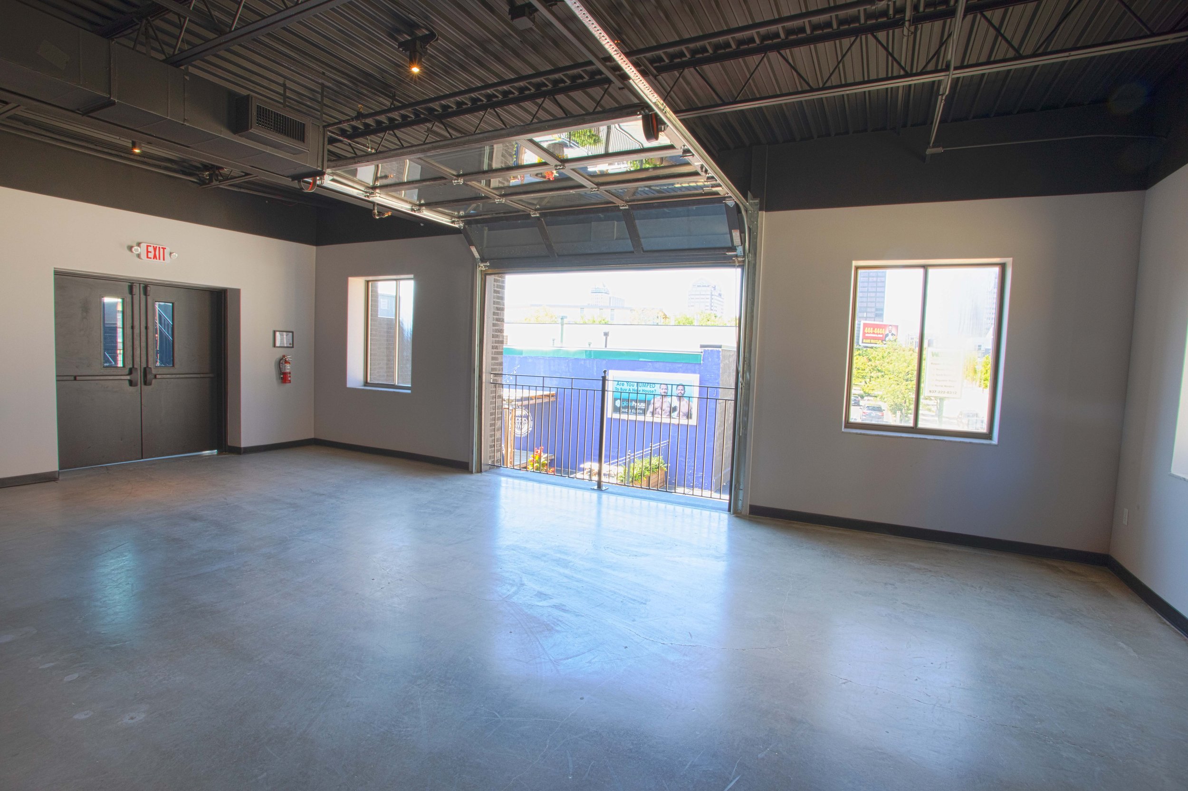
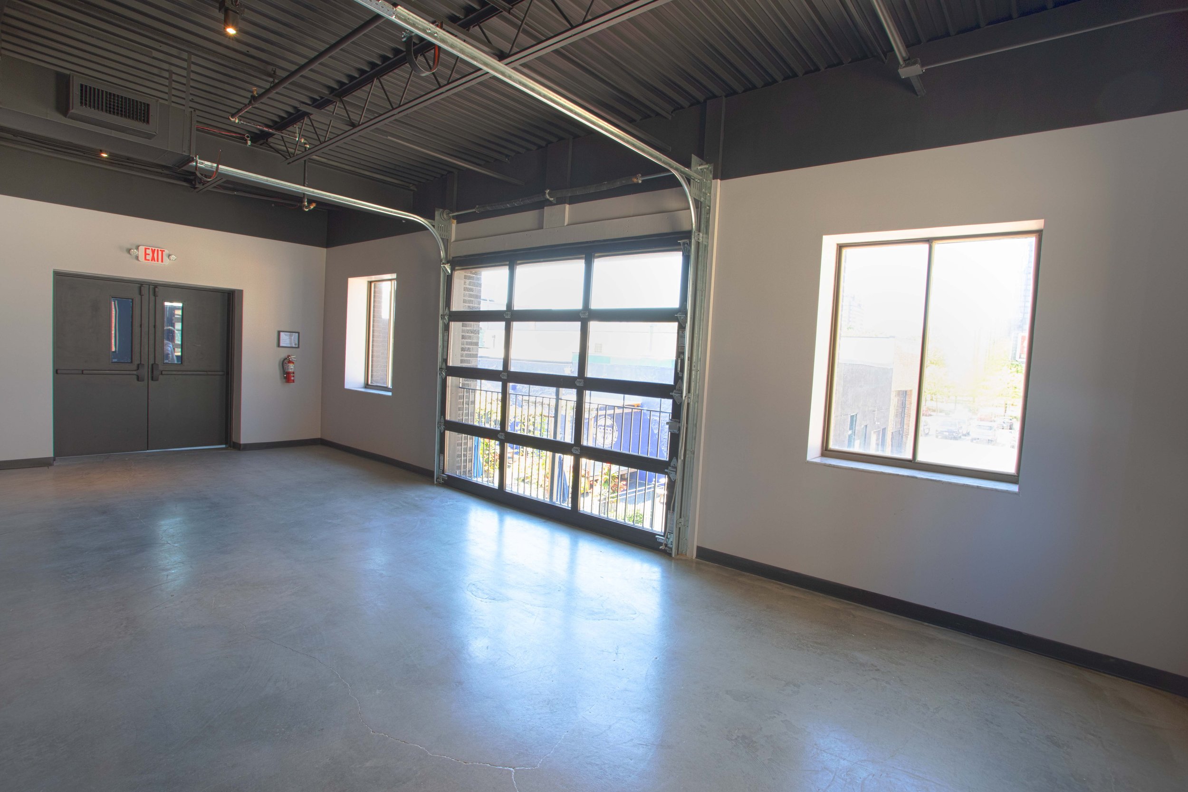
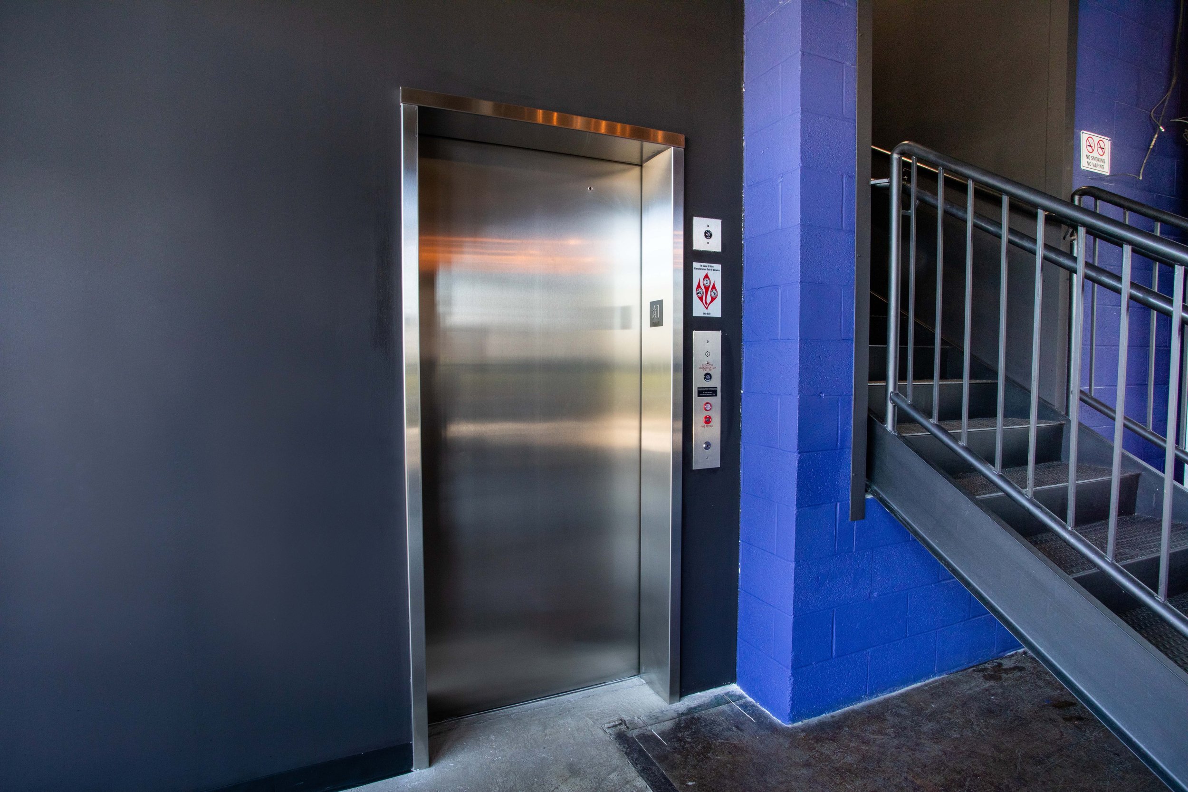
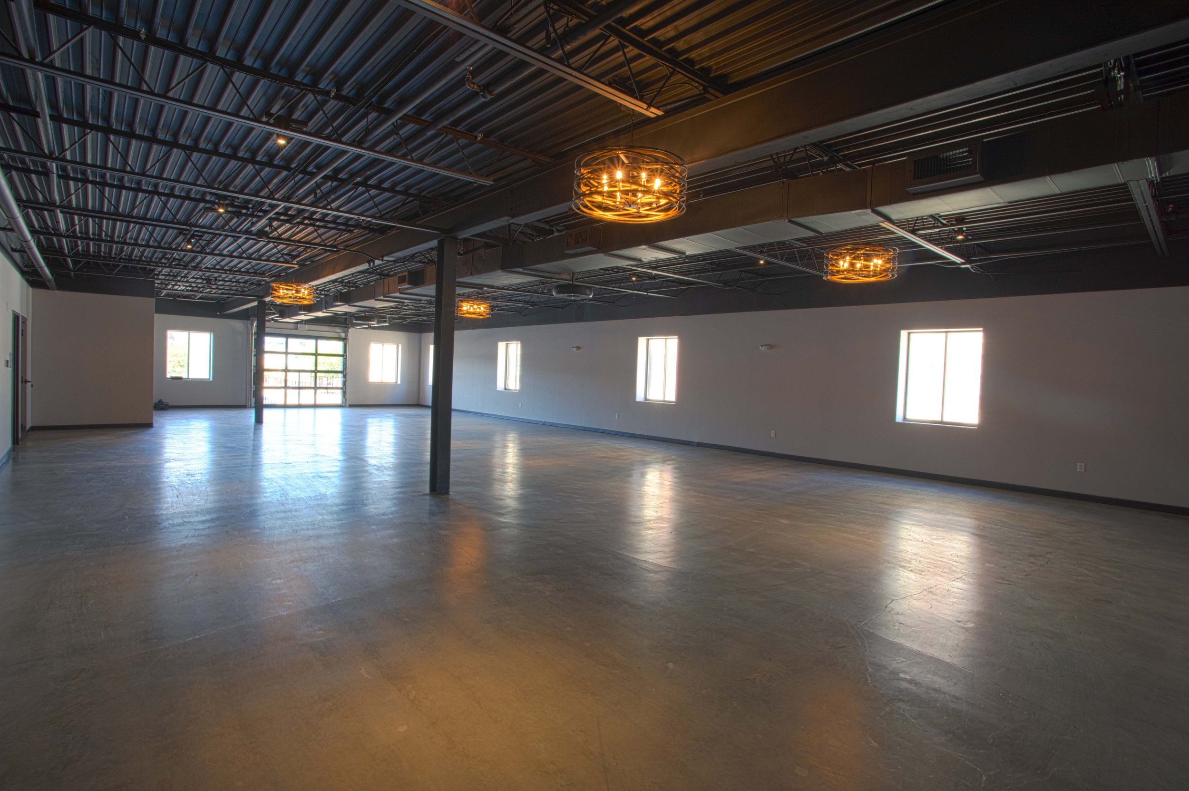
Wedding Receptions. Organizational Gatherings. Awards Ceremonies. Wedding Rehearsal Dinners.
Large Private Dinners. Business Networking Events. General Celebrations. Company Mixers.Occasions
…along with all bar necessities, including garnishes and mixers.
Tables and chairs included
FAQs
-
We recommend a bar package for events that are four hours or more. You may also run a tab for the evening.
-
Yes, we accept both cash and credit. If running a tab, we can provide drink ticket or wristbands for your guests.
-
Yes! Ask about adding a coffee bar to your bar.
-
Yes, in addition to all of the drinkware and bar necessities and garnishes.
-
We provide buffet services for parties of up to 75. Buffet services operate on a first-to-retain basis.
-
We recommend hiring an outside caterer in The Overlook. A full-service caterer will help with trash, dishware, and sometimes linens. These are necessities that the venue does not provide.
-
No, but let us know if you’re interested in hearing about some vendors we have previously worked with!
-
Unless otherwise requested, we’ll play house music. We may also be able to use a pre-made playlist. Reach out to see if this option works for you!
-
DJs are welcome. They should be able to provide their own table and sound equipment. Ask about booking a DJ!
-
Acoustic musicians are welcome.
-
Generally 30 minutes to 1 hour ahead of time, this doesn’t apply to weddings and all-day rentals.
-
We have fifteen 60 inch round tables and three 8 foot buffet tables. We can also provide up to 3 6ft buffet tables. Bar table is not included in this count.
-
Feel free to bring decorations like table pieces, flowers, weighted balloons, and standalone structures like dividers and balloon arches. Florists welcome. Glitter, confetti, rice, feathers, and confetti-filled balloons, however, we ask you leave in the crafts drawer. Our cleaning crew thanks you. Your rental agreement lists in detail the space parameters.
-
For events after 5pm, we recommend you direct your guests to park at Dayton Barrel Works, 318 E 2nd St. for the evening. Tokens available during Dayton Dragons home games.
